Carbuncle Cup
Contents |
[edit] Introduction
The Carbuncle Cup is an annual architectural prize awarded by the magazine Building Design. The 'winner' is 'the ugliest building in the United Kingdom completed in the last 12 months.' A shortlist is compiled from nominations voted on by the public, and the winner decided by a panel of critics. It is usually timed to coincide with the prestigious Sterling Prize, as a light-hearted way of identifying 'crimes against architecture'.
The name is derived from Prince Charles' oft-quoted criticism of the proposed extension to the National Gallery in 1984 which he described as “a monstrous carbuncle on the face of a much-loved and elegant friend”.
[edit] 2006 winner
Drake Circus Shopping Centre, Plymouth
After several attempts to redevelop the shopping centre failed during the 1990s, a design by architects Chapman Taylor was finally completed in 2006. It was intended to act as a catalyst for regeneration and investment in Plymouth. However, it was criticised for being architecturally out-of-date and for its incoherent merging of styles, materials and angles, with yellow-tiled façade and metal lattice framework wrapping around two multi-storey car parks.
[edit] 2007 winner
Opal Court, Leicester
The University of Leicester student accommodation building, designed by Stephen George & Partners, was the stand-out winner of the 2007 prize, with its blocky geometry and garish coloured cladding. One critic said: "The tiny, token butterfly roof on the top of each core is pathetic; the colours are a grim, postmodern throwback, and in scale, language, materials, form and design, it's a lesson in how to ignore context."
[edit] 2008 winner
Radisson SAS Waterfront Hotel, St. Helier, Jersey
Designed by EPR Architects (although they protested that the external envelope was not their responsibility) the hotel was described as being “reminiscent of a cross between a blockhouse and a wheat silo” and “like a communist-era east-European sewage works”.
[edit] 2009 winner
Liverpool Ferry Terminal, Liverpool
Designed by Hamilton Architects, the terminal incorporates ferry operations, a rooftop restaurant and a Beatles museum. Particular scorn was poured on the building for spoiling the waterfront, a Unesco World Heritage site. It was described as being “abominable, complete pap and should never have been allowed to be built.”
[edit] 2010 winner
Strata SE1, London
Nicknamed the 'electric razor', the 148m (486ft) high-rise residential building in Elephant and Castle was criticised for being unsuited to its location, rendering it inescapable for miles around. Its garish 'barcode' façade was derided for being ugly, but most opprobrium was aimed at its three wind turbines situated at the top that were purported to enhance the tower's sustainable credentials but which the panel described as "the very worst kind of greenwashing".
[edit] 2011 winner
MediaCityUK, Salford
A 200-acre mixed-use site in Salford Quays was commissioned as part of the new BBC headquarters and designed by Fairhurst, Chapman Taylor and Wilkinson Eyre. Lambasted for being an isolationist enclave, the panel judged it “a crazed accumulation of development in which every aimlessly gesticulating building sports at least three different cladding treatments. Quite how the BBC has stooped this low is hard to fathom”.
[edit] 2012 winner
Cutty Sark Renovation, Greenwich
Restored and redeveloped having been badly damaged by fire in 2007, the renovation of the iconic British tea clipper ship was criticised, despite having best intentions, for “tragically defiling the very thing it set out to save”. The ship's hull is embedded in a blue glass enclosure, “obscuring the once thrilling lines of the ship's stern and prow”.
[edit] 2013 winner
465 Caledonian Road, UCL, London
Winning the prize for the second time, Stephen George and Partners came in for criticism for their “prison-like” student accommodation building. The building replaced a historic red-brick warehouse, but the original façade was retained and positioned a metre off the front of the new building, in what the panel called “a cynical gesture towards preservation”. Bizarre frontage aside, the panel also condemned the fact that the building failed to provide adequate daylight, privacy or outlook.
[edit] 2014 winner
Woolwich Central, London
The 17-storey mixed-use development in south-east London was designed by Sheppard Robson and comprises residential flats above a supermarket. The interconnecting blocks that appear to fold over one another are characterised by a multi-coloured façade of grey, yellow and green stripes. The panel described it as a prime example of “overdevelopment” and “a negative contribution to the overall environment of the area”.
[edit] 2015 winner
The commercial skyscraper in the City of London was designed by Rafael Vinoly and stands at 160m (525ft) tall. It was nicknamed 'the Walkie-Talkie' because of its distinctive bulging shape. It gained notoriety for producing powerful downdraughts and hit the headlines during the summer of 2013, when its south-facing concave facade focussed sunlight down to the streets where it damaged parked vehicles. A permanent non-reflective awning had to be installed to cover the glass.
Not only was the exterior derided, but the public 'sky garden' on the top levels was described as having been “designed with all the finesse of a departure lounge”. It proved to be the unanimous winner with one voter claiming their new life goal was to see the building demolished.
[edit] 2016 winner
Lincoln Plaza is located in South Quay, neighbouring Canary Wharf, and was developed by Galliard Homes and designed by the firm BUJ Architects.
The tower is characterised by its irregular stacked-box form, jutting rectangular balconies and Tetris-like coloured aluminium cladding. The panel described the tower as being:
"...a putrid, pugilistic horror show that should never have been built. In its bilious cladding, chaotic form, adhesive balconies and frenzied facades, it exhibits the absolute worst in shambolic architectural design and cheap visual gimmickry."
For more information, see 2016 Carbuncle Cup.
[edit] 2017 winner
Nova Victoria, London
Nova Victoria was designed by PLP Architecture.
The development is a bright red £380m office and residential complex, occupying an entire block opposite the redeveloped Victoria Station. With a pointed peak that reaches 18 storeys-high, the building incorporates a sheer face of red glass criss-crossed with aluminium bracing. Around the side of the 'red wedge' runs a screen of aluminium fins, cut with rippled profiles. At ground level, these aluminium fins form a series of serrated openings.
The judges described it as "one of the worst office developments central London has ever seen", and one that "sets a new benchmark for dystopian dysfunction".
For more information, see 2017 Carbuncle Cup.
[edit] 2018 winner
Redrock Stockport
“You feel sorry for the people of Stockport”, said the judges of this BDP-designed town centre development for the local council. They described it as a “missed opportunity” and a “sad metaphor for our failing high streets”.
Including cinema, shops, restaurants, a gym and a multi-storey car park, Redrock is part of a wider £1bn regeneration project for the south of Manchester, but the judges said the shed-like building “ridiculed” the town centre it had been intended to rescue.
Chaired by BD’s editor Thomas Lane, the judges took readers’ comments into account during the judging process. These included: “Absolute monstrosity. I’ve seen better-looking prisons” and “This is why the Carbuncle Cup was invented. Wrong in everything that is important and to a degree that makes one wonder what were the designers and planners who worked on this abomination thinking?”
[edit] Related articles on Designing Buildings Wiki
- 2016 Carbuncle Cup.
- 2017 Carbuncle Cup.
- 2018 Carbuncle Cup.
- Architectural styles.
- Bin blight.
- Building of the week series.
- Concept architectural design.
- Eyesore.
- Greenwashing.
- Pritzker Architecture Prize.
- Unusual building design of the week.
[edit] External references
- BD Online – Carbuncle Cup
Featured articles and news
Building Safety recap January, 2026
What we missed at the end of last year, and at the start of this...
National Apprenticeship Week 2026, 9-15 Feb
Shining a light on the positive impacts for businesses, their apprentices and the wider economy alike.
Applications and benefits of acoustic flooring
From commercial to retail.
From solid to sprung and ribbed to raised.
Strengthening industry collaboration in Hong Kong
Hong Kong Institute of Construction and The Chartered Institute of Building sign Memorandum of Understanding.
A detailed description fron the experts at Cornish Lime.
IHBC planning for growth with corporate plan development
Grow with the Institute by volunteering and CP25 consultation.
Connecting ambition and action for designers and specifiers.
Electrical skills gap deepens as apprenticeship starts fall despite surging demand says ECA.
Built environment bodies deepen joint action on EDI
B.E.Inclusive initiative agree next phase of joint equity, diversity and inclusion (EDI) action plan.
Recognising culture as key to sustainable economic growth
Creative UK Provocation paper: Culture as Growth Infrastructure.
Futurebuild and UK Construction Week London Unite
Creating the UK’s Built Environment Super Event and over 25 other key partnerships.
Welsh and Scottish 2026 elections
Manifestos for the built environment for upcoming same May day elections.
Advancing BIM education with a competency framework
“We don’t need people who can just draw in 3D. We need people who can think in data.”
Guidance notes to prepare for April ERA changes
From the Electrical Contractors' Association Employee Relations team.
Significant changes to be seen from the new ERA in 2026 and 2027, starting on 6 April 2026.
First aid in the modern workplace with St John Ambulance.
Solar panels, pitched roofs and risk of fire spread
60% increase in solar panel fires prompts tests and installation warnings.
Modernising heat networks with Heat interface unit
Why HIUs hold the key to efficiency upgrades.






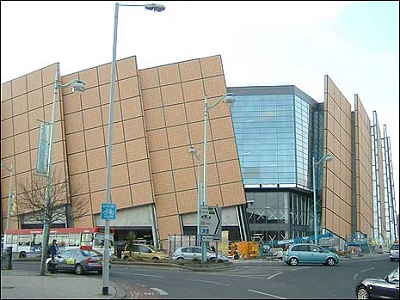
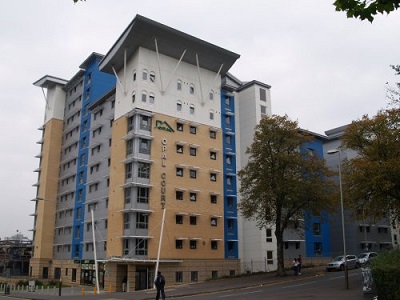
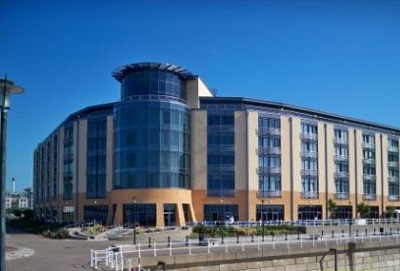
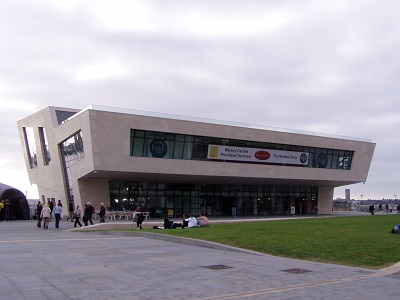
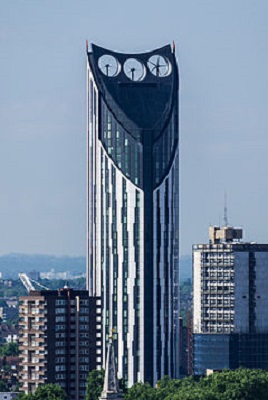
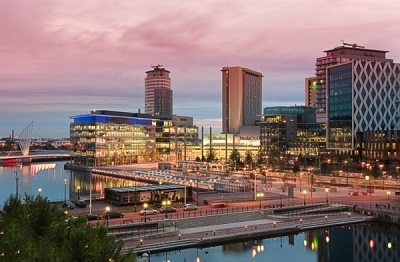
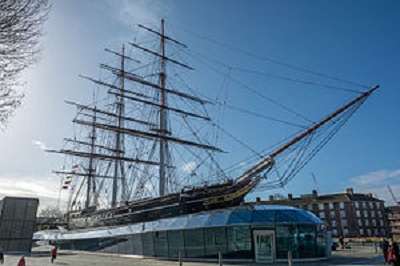
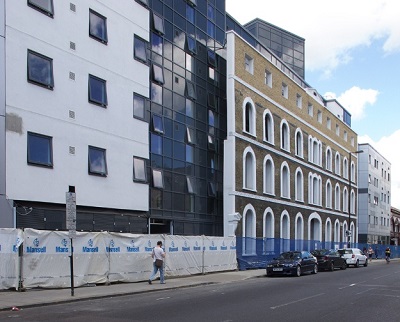
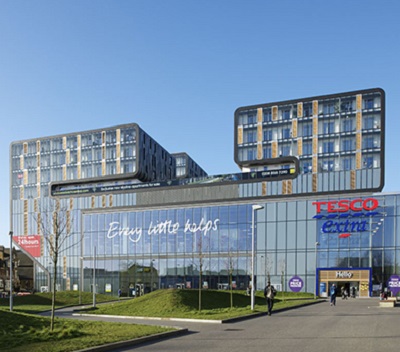
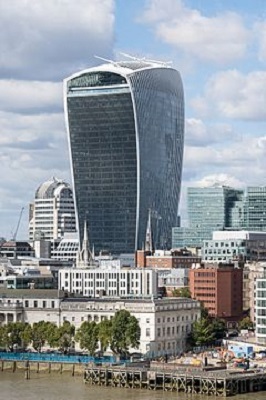
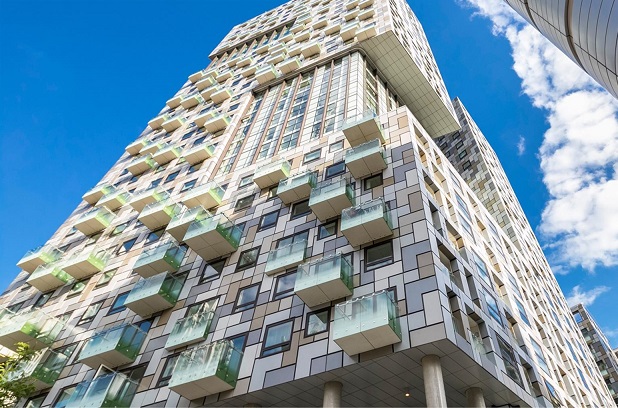
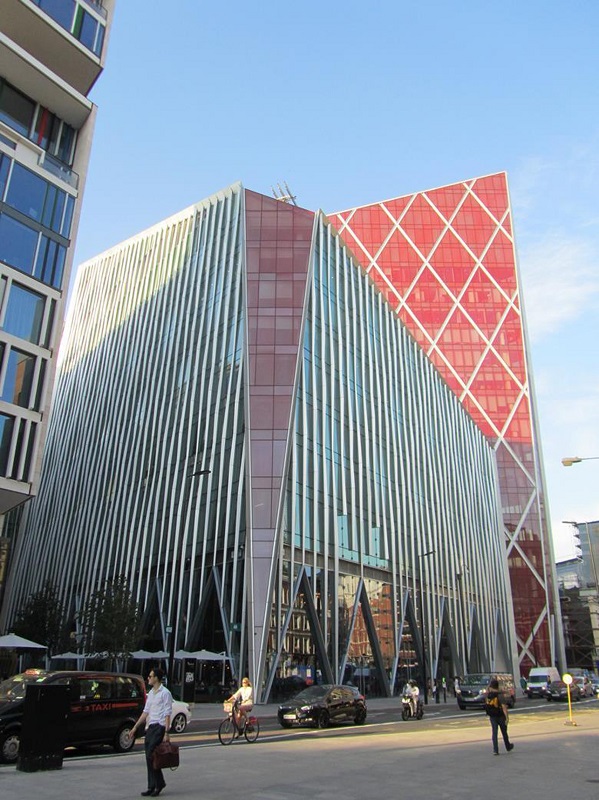
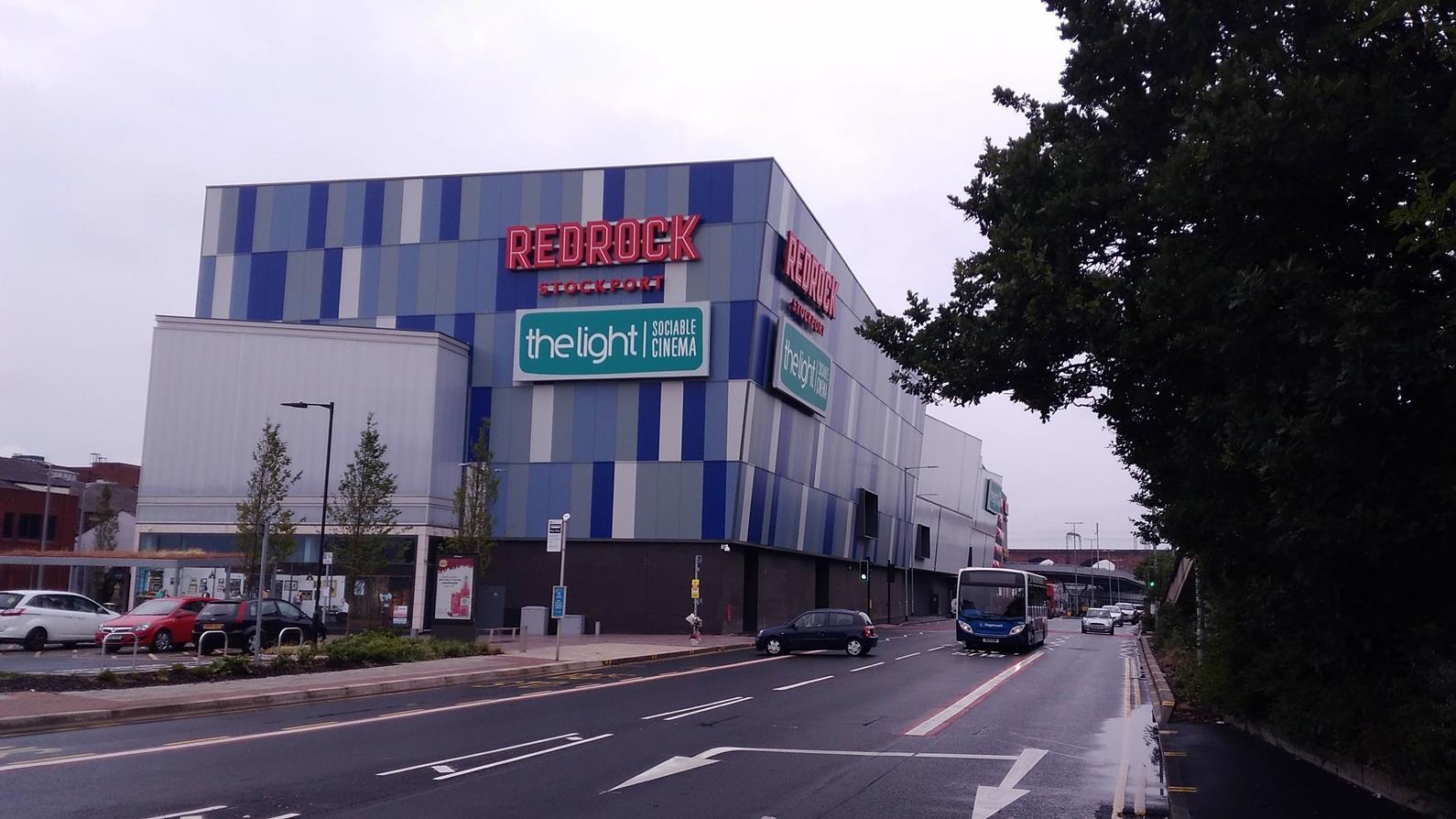
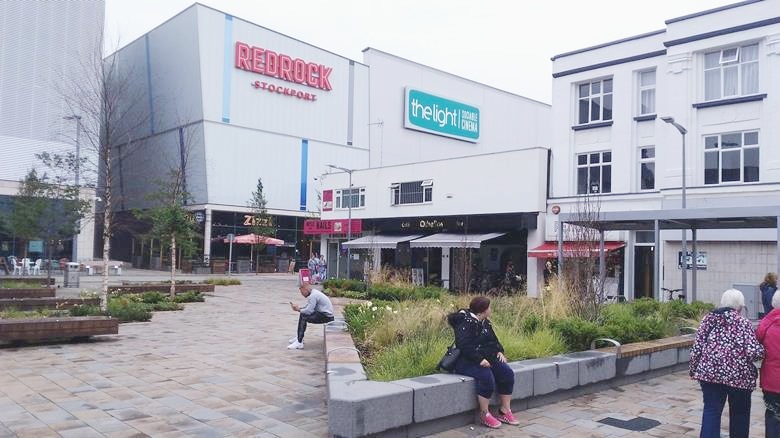



















Comments